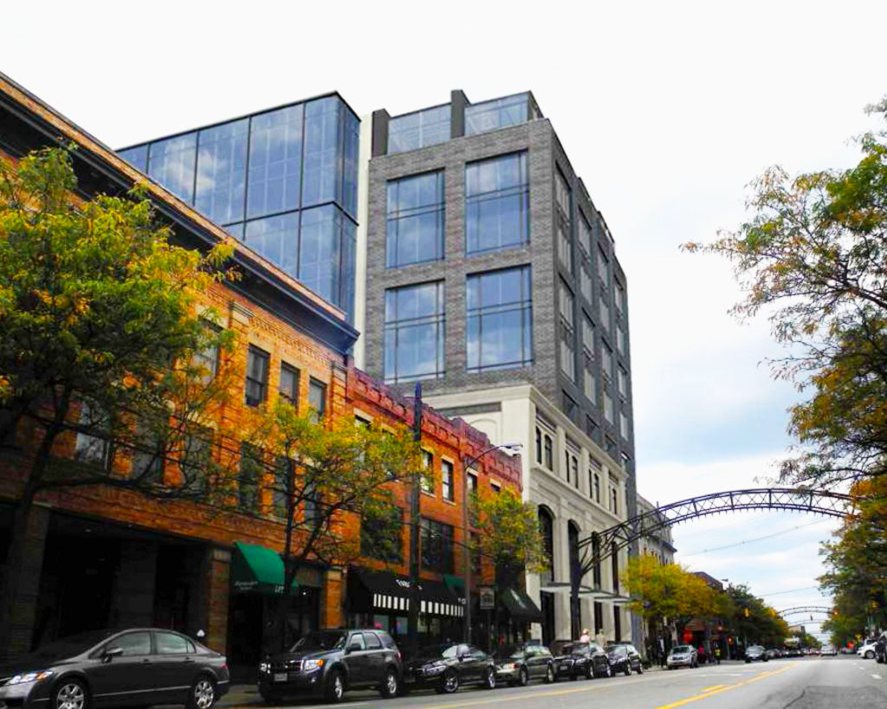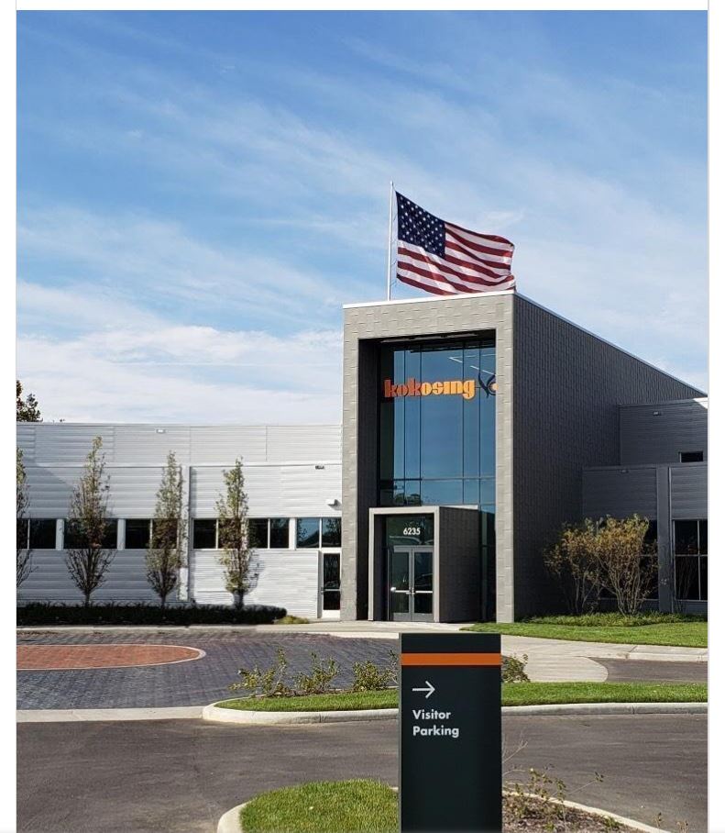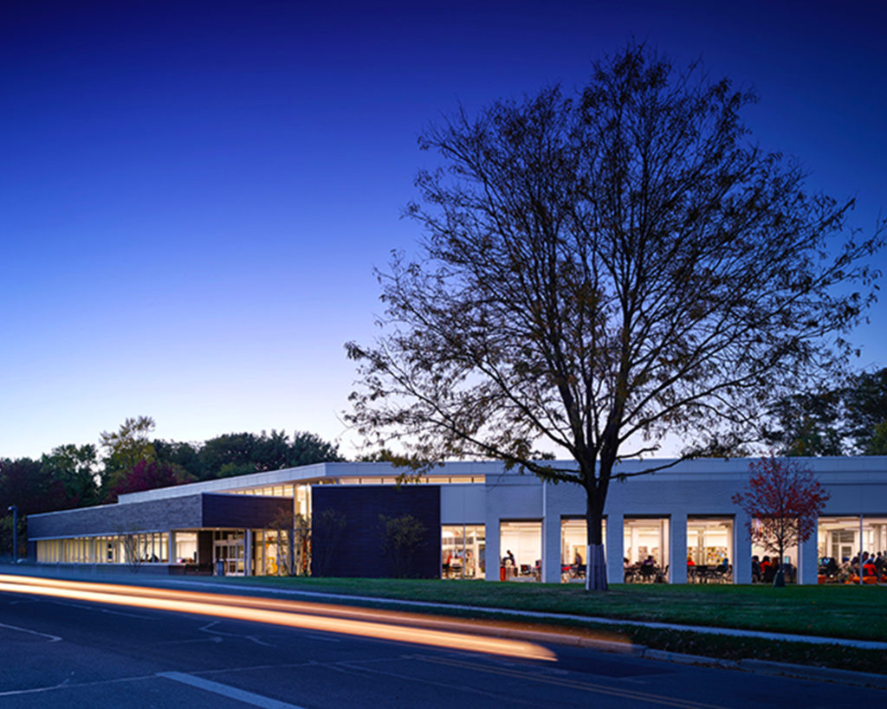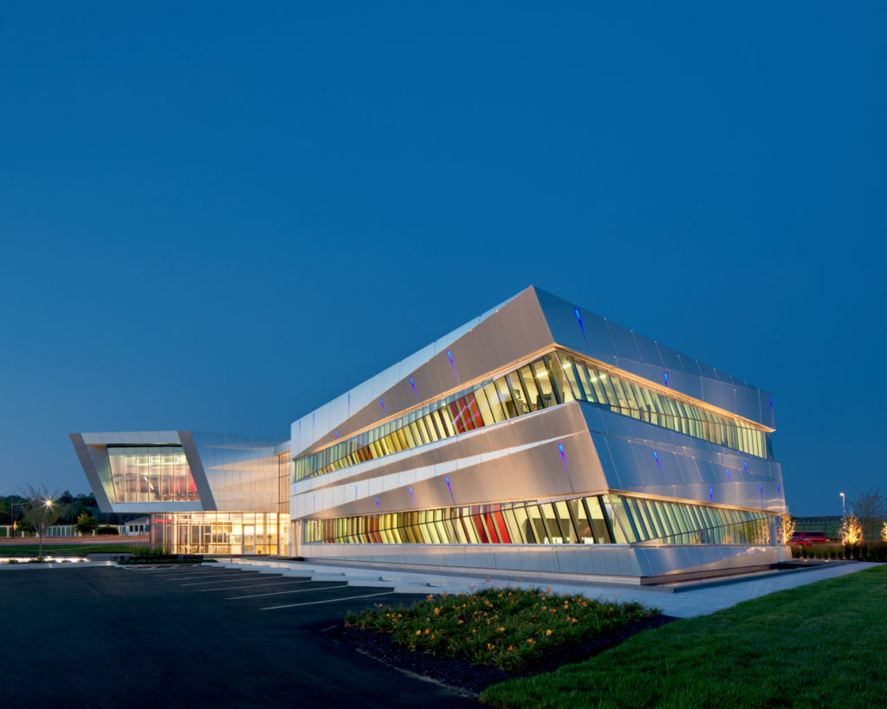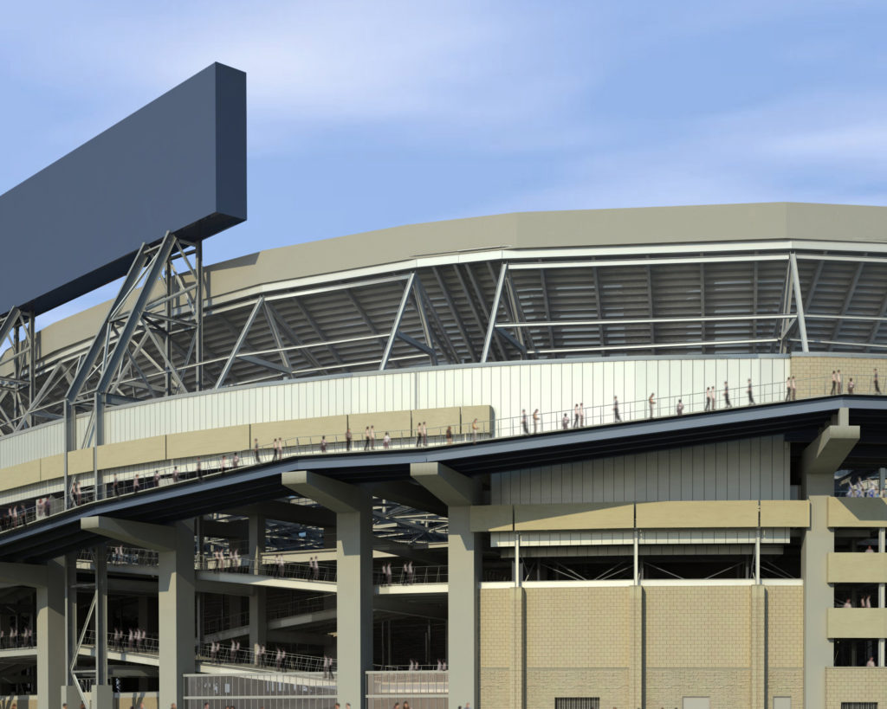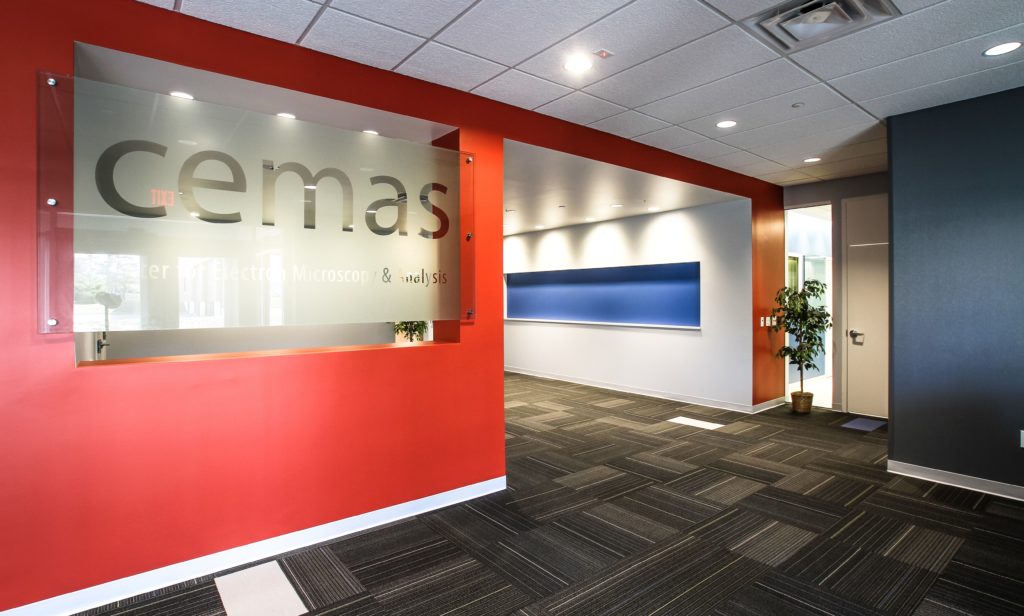Building Information Modeling (BIM) is defined as a digital 3D representation of physical and functional characteristics of a facility. In conjunction with the architect, we virtually “build” the building before any real world construction takes place. All stakeholders (owners, users, architects, engineers, and contractors) benefit by being able to see the virtual building to understand, evaluate, and make decisions at critical stages throughout the design process.
BIM tools’ ability to validate design approaches, confirm and even optimize space requirements, and identify and correct conflicts before construction are just a few of the benefits realized with the use of this technology. The efficiencies gained and avoided changes due to conflicts are savings realized by the owner in both time and money. The models allow the contractors to accelerate the development of fabrication documents and shop drawings with minimal need for coordination conflict checking during the construction phase. As BIM becomes integrated into the construction industry, more and more building information is being added to the models, which makes building maintenance, operation, and future building modifications easier.
Korda is a recognized leader with Building Information Modeling and assisted a major software development firm in the development and improvement of its BIM software. We utilize Autodesk Revit (MEP, Structure), Civil MicroStation 3D, and Bentley Structural software for our projects, depending on the choice driven by client compatibility.


