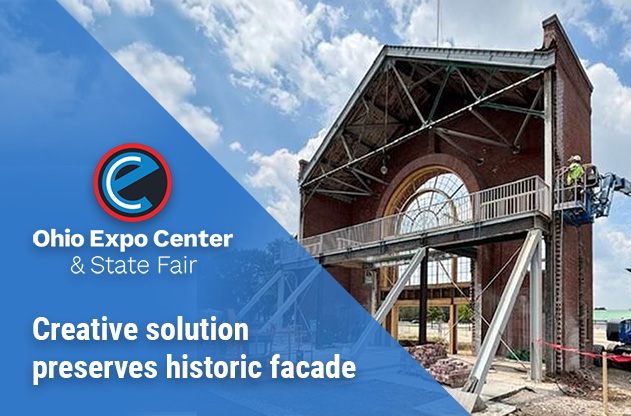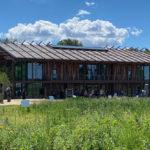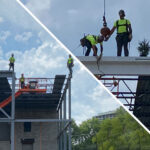Preserving Historic Facade
We are proud of Korda’s dedicated structural engineers for their diligent efforts in preserving a portion of the original 1926 historic Ag-Hort building at the Ohio State Fairgrounds. While not part of the original plan, Korda worked in collaboration with the architect, Wellogy, to creatively pay homage to the site’s origins. Steel buttresses were installed to fortify the structure and masons are currently restoring the brick façade with meticulous care.
Looking ahead, the design team’s focus turns to replacing the clay tile roof and reinforcing the second level with a composite metal deck and concrete for enhanced wind loading restraint. Additionally, a small parapet will be added above the exposed truss on the east side. As part of the aesthetic revitalization, the entire structure will undergo a thorough cleaning, followed by a painting process that will see steel, trusses, buttresses, railing, and the expansive window opening adorned in historic hues of dark hunter green and colonial yellow. To showcase this architectural masterpiece after dusk, the team is also exploring options for accent lighting.




