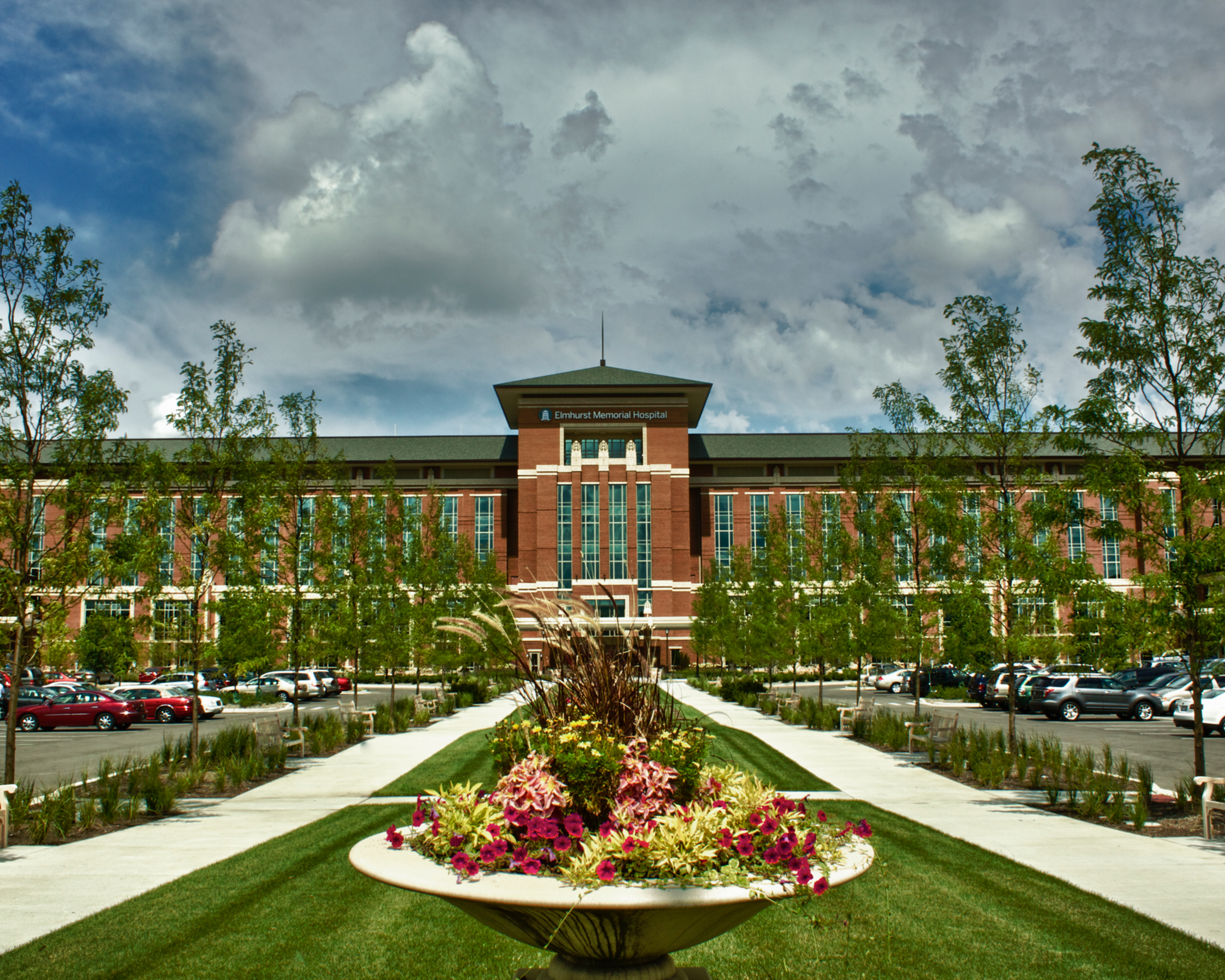Elmhurst Memorial
This full service greenfield replacement hospital is on a 46-acre campus and features 260 patient beds, 15 operating rooms and four cardiac procedure suites. The hospital was built on the site of an existing ambulatory care center. The facility provides services for oncology, women’s health and pediatrics and is a Level II trauma center. The Emergency Room air handling units can go to 100% outside air and maintain heating and cooling capacity in case of an infectious outbreak. Operating Rooms have both redundant AHUs with multiple fans and redundant low temperature chillers. The pharmacy is compliant with USP 797.
A remote central energy plant that houses the boilers, chillers, emergency generators, and primary electrical gear serves the complex. The emergency generator plant and power distribution systems are designed to back up the entire normal and emergency power systems. The critical power systems have inline dynamic UPS systems so that any load connected to this system does not have a power outage while the emergency generators are starting.
This facility is designated for emergency services for the City of Chicago in the event of a significant disaster. The design for all major equipment provides redundancy to dramatically reduce the potential of a building service outage as well as to provide for future expansion. There is on-site water storage for fire protection. Sustainable design features throughout the facility reduce the building energy consumption and are environmentally conscientious. Some of the sustainable design concepts include water conserving fixtures, day lighting controls, battery-free UPS system, and heat recovery.
Korda used information modeling (BIM) software to design the mechanical and electrical systems for better discipline coordination and constructability.




